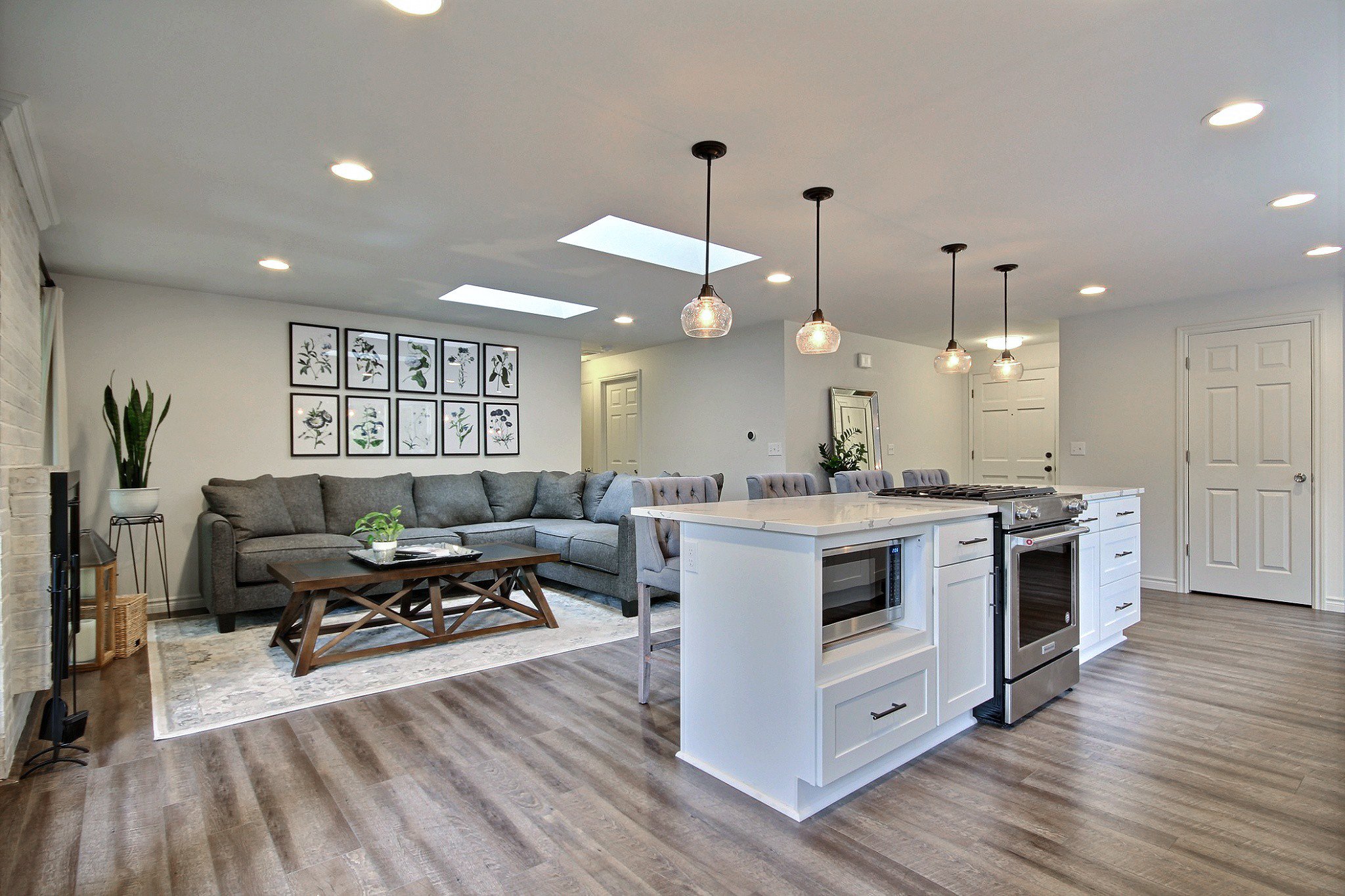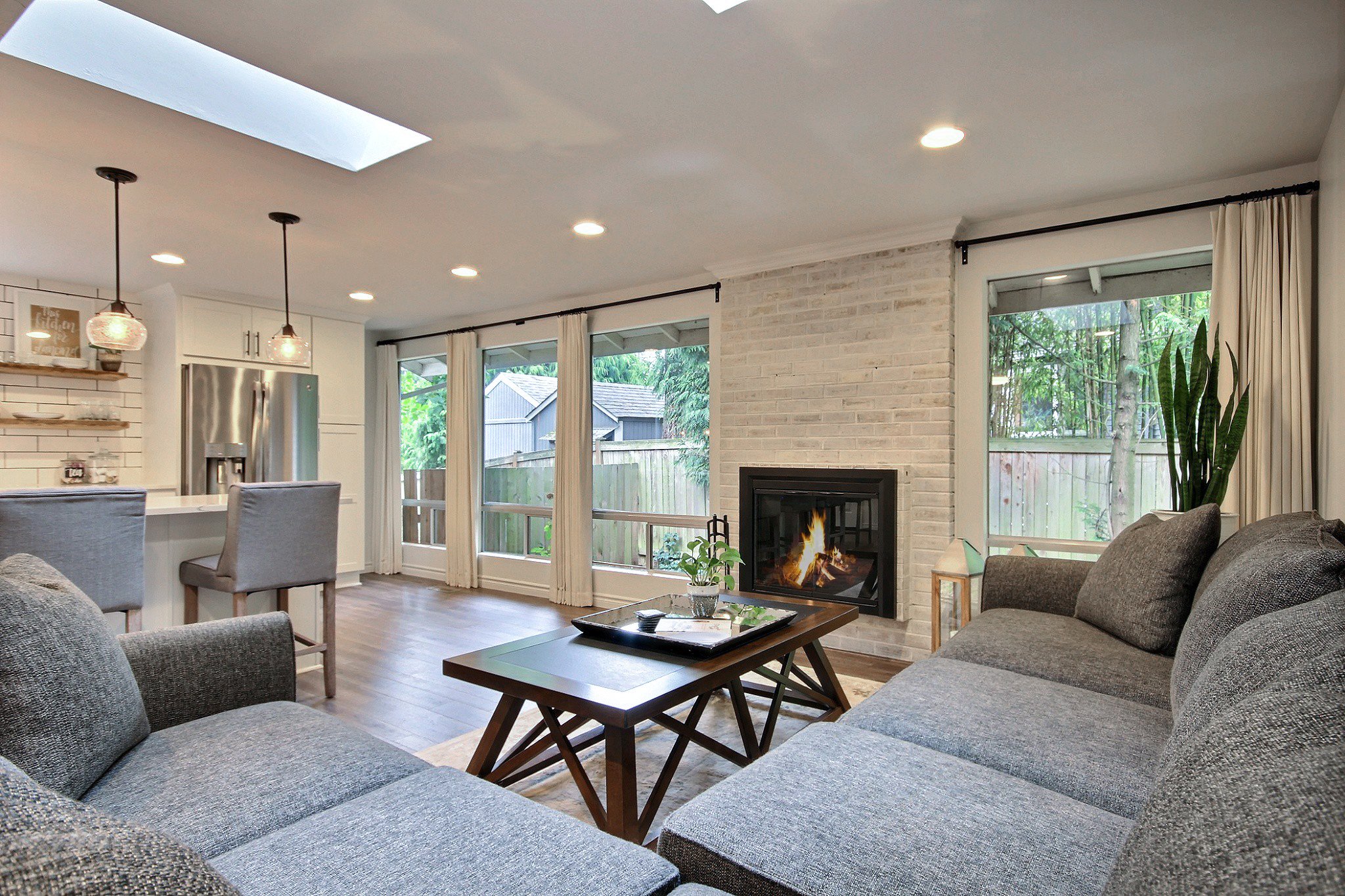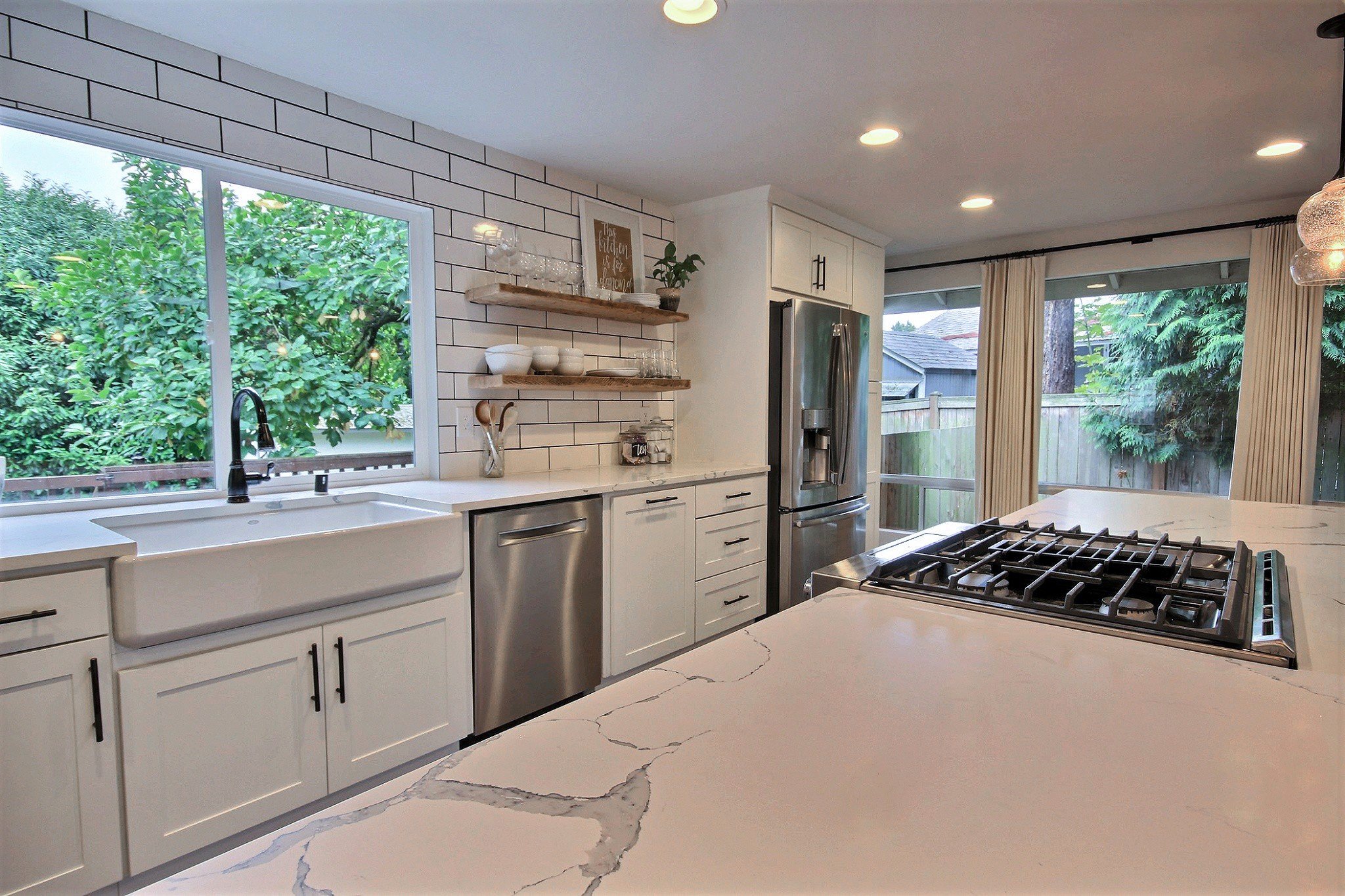
Kingsgate Kirkland Kitchen Remodel
This kitchen used to have walls surrounding it, the pantry was longer (towards the island) making the kitchen feel small, and their second dining room started where the left side of the fridge currently is.
This big family room - dining room - kitchen area really opened up by taking down all the dividing walls, moving the pantry to be wide instead of deep, adding can lighting, pendants, a chandelier, and new flooring. The white shaker cabinets look great with the large black distressed handles while the reclaimed wood shelving really pop with the all black and white kitchen. The color of the flooring brings it all together.
Something that normally goes under appreciated is the lighting. This is a perfect example of what a good electrician can do to change the feel of an area.
The homeowners, Emma and Austin had a great vision for this Kingsgate kitchen remodel!






